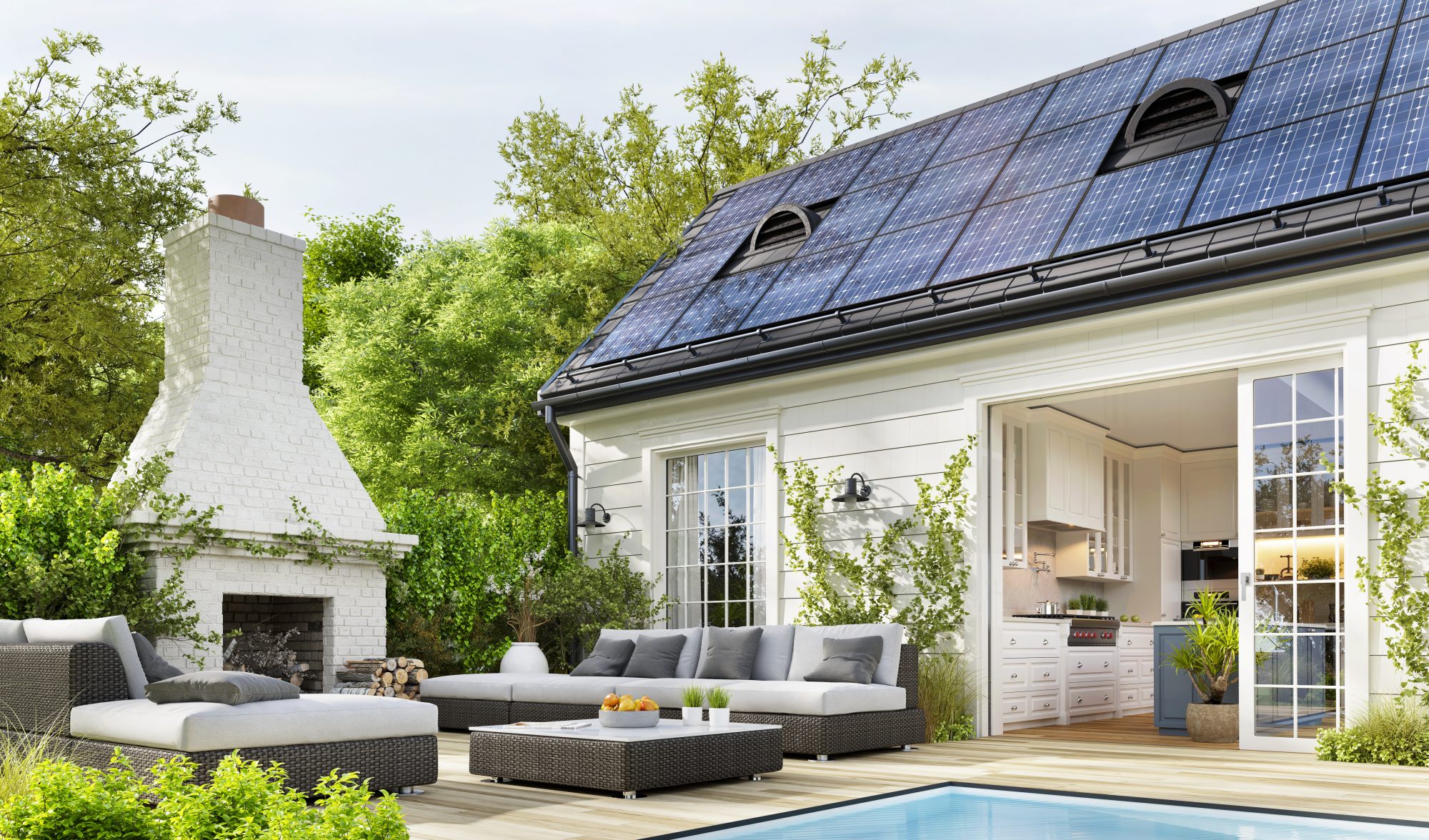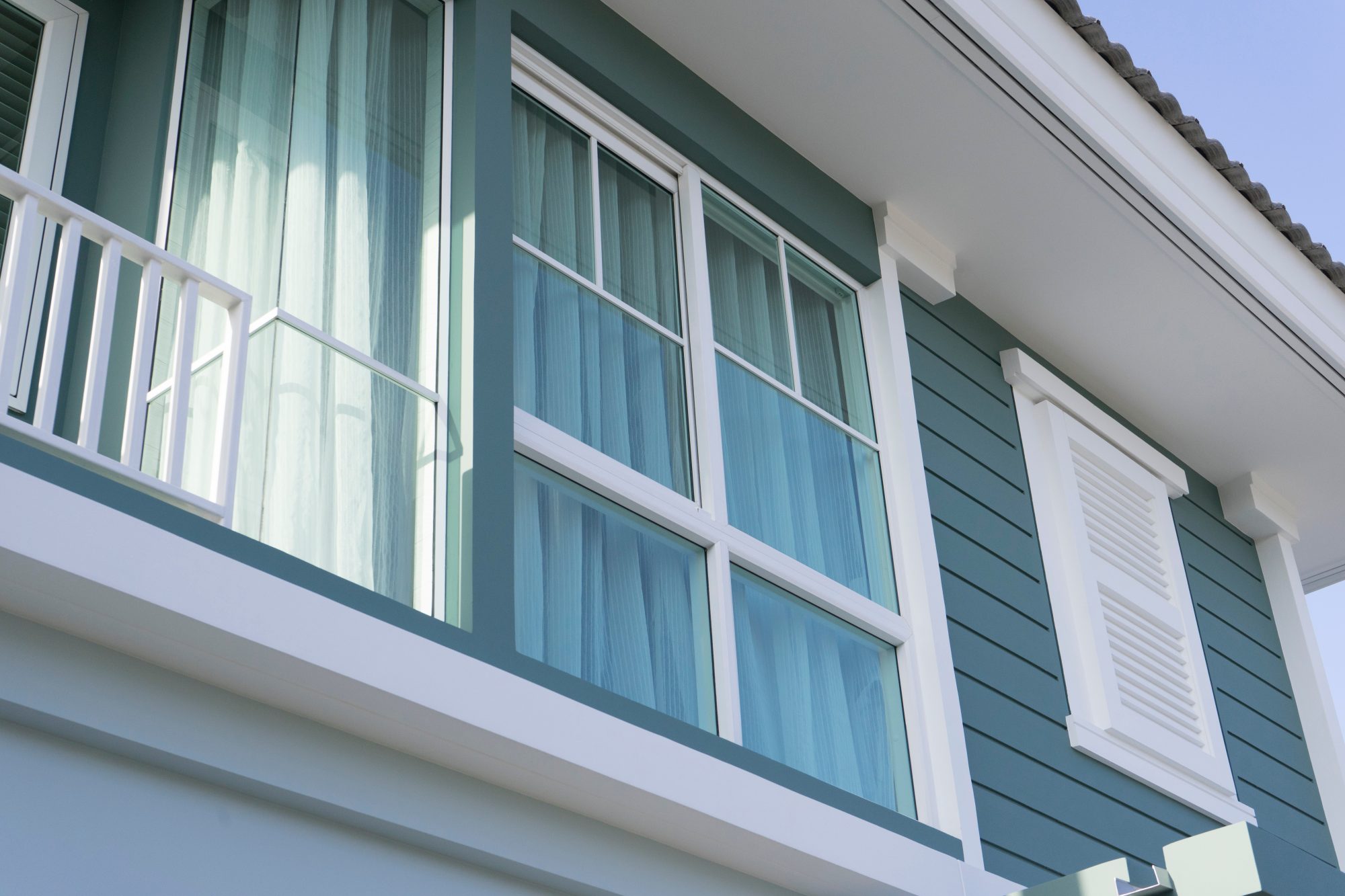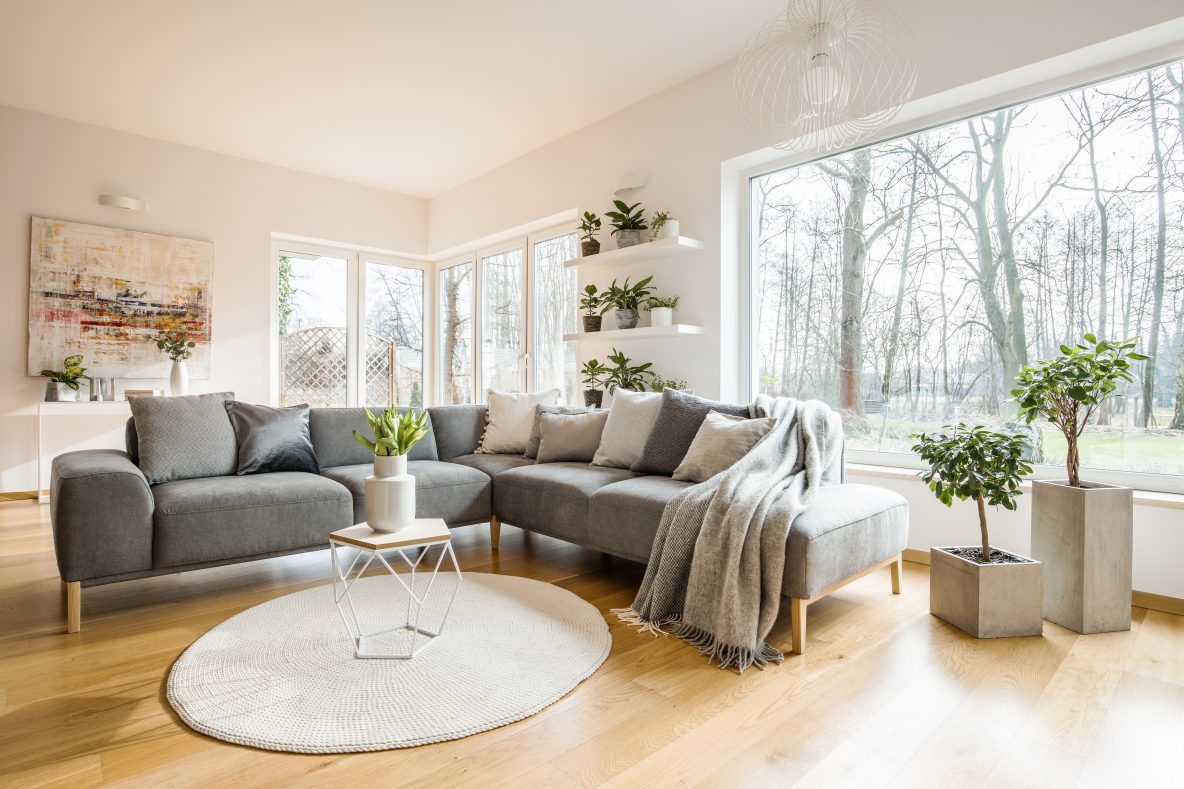Saving money never goes out of style. One way to keep more of your paycheck in the bank is to remodel your home using passive house techniques. Once implemented, your house has the ability to achieve close to zero-net energy use.
These days, many homebuilders automatically construct new builds with energy efficiency incorporated. That doesn’t mean homeowners with older properties can’t benefit from newer technologies and environmentally minded philosophies. Consider a passive house remodel if you’re interested in joining the saving green bandwagon.

What Is a Passive House?
A passive house is a construction concept established by the Passivhaus Institute in Darmstadt, Germany, in 1996. These homes incorporate comfortable, environmentally friendly, and cost-saving measures that result in temperate environments.
“Passive” influences in a building, such as sunlight, shade, and ventilation, rather than HVAC systems, combined with very high levels of insulation and airtightness, make it possible for a passive home to use 90 percent less energy than average dwellings.
“the greenest house is the one that is already standing.”
Can I Remodel to Create a Passive House?
It’s common to hear about architects and engineers integrating smart technologies and eco-friendly building materials into new home designs. This trend is having a positive impact on the way new home buyers are looking at real estate, but it doesn’t mean that older homes can’t be remodeled to become passive energy homes with clever, sustainable retrofits.
A savvy saying in the green housing industry is, “the greenest house is the one that is already standing.” If you can modify the home you’re living in or the existing home you want to purchase, you’re already making an eco-friendly decision. The next step is to find an experienced General Contractor (GC) with a passion for sustainable projects and the experience to achieve improved energy efficiency.
“When you work with a GC who understands the goals of passive homes, your basic needs, and your budget, they will translate all the considerations into options for your residence.”
Considerations for Ideal Energy-efficiency
Passive home renovations aren’t dissimilar to new passive home construction. The difference is retrofitting…and a good amount of building science. Work with a GC who is well-versed in the technical aspects of passive home remodels.

If your existing older home was built in 1940, chances are the windows and doors haven’t been replaced, and your home isn’t making use of solar gain. Here are ways an existing home can benefit from a passive house retrofit:
- Improved insulation: With proper insulation, thermal comfort can be achieved.
- Airtightness: Reducing infiltration of outside air or loss of inside air that has been heated or cooled.
- High-performance windows and doors: At least double-glazed windows, preferably triple-glazed.
- Ventilation system installation: Systems must contain energy-recovery systems so that outgoing air can heat or cool incoming fresh air.
- Solar gain: Windows are sized and oriented so that they can use the sun’s energy for heating in the winter. Roof overhangs help shade windows during the summer.
When you work with a GC who understands the goals of passive homes, your basic needs, and your budget, they will translate all the considerations into options for your residence.
While a residence can be certified as a Passive House, it’s not necessary in order for it to benefit from retrofits like the ones we’ve recommended. The bottom line is that for any homeowner or future homebuyer, renovating an existing home has benefits that positively impact your purse strings and the environment. Make your home more comfortable for you and the larger home we all live in when you talk to the Semper Fi Custom Home Remodeling team.

