Fresh & New Home Remodel:
A Full Home Makeover
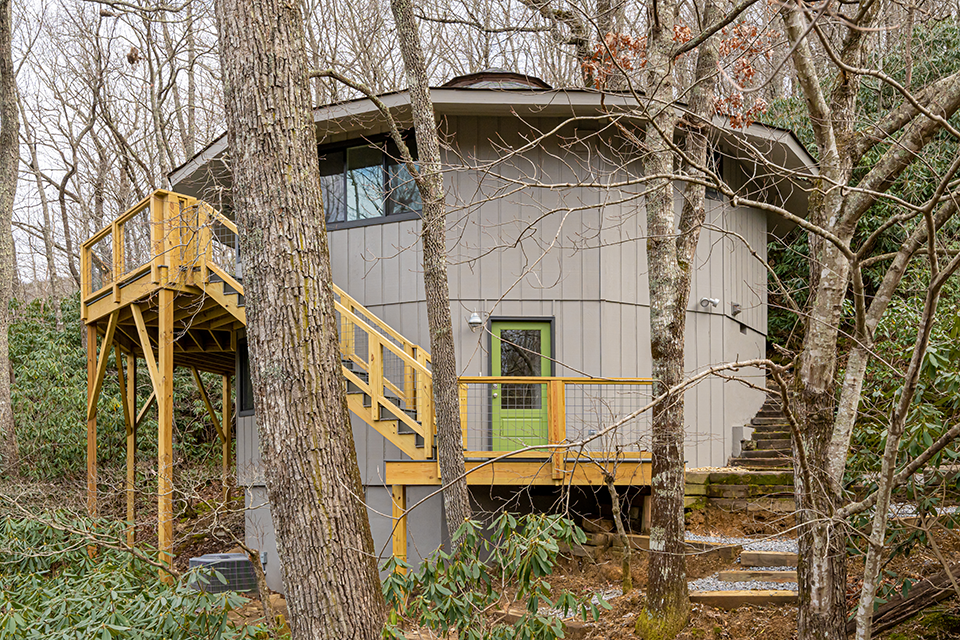
Project Background
This project was a whole home remodel near Asheville, NC. All of the drop ceilings and sheathing were removed. The wall heaters were removed and patched. Then, we replaced the staircase with a steel spiral staircase. Next, we replaced the existing deck with a new, Trex-Enhanced Clamshell deck with 6×6 posts, Hogwire railing, and 2×6 top caps.
New exterior doors were installed and painted with Sherwin Williams color, Leapfrog SW 6431. All of the windows were replaced with vinyl black exterior and white interior trim. The floors were all replaced. The exterior was painted in a Sherwin Williams paint color Dovetail SW 7018. The interior walls were painted in Sherwin Williams color, Repose Gray SW 7015.
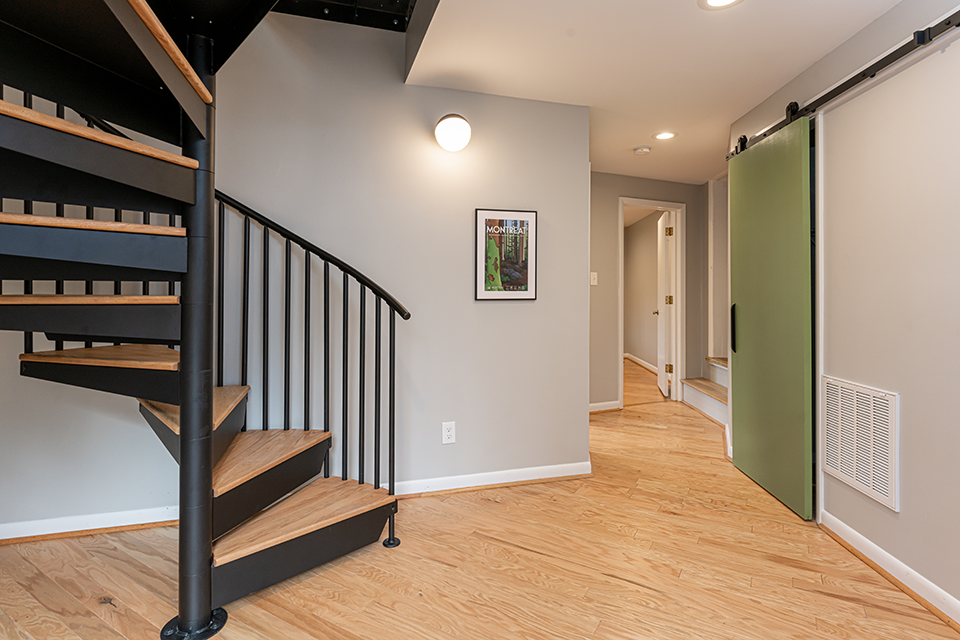
The Magic of a New Kitchen
The new kitchen was built per design plans from Creative Kitchen Design. The new cabinets are David Bradly’s frameless cabinetry with soft close hinges. The upper cabinets were painted in the Sherwin Williams color, Dorian. The base cabinets are Cherry. The new cabinetry pulls are in a Sledge Nickle finish. New appliances were sourced from Home Depot and installed. A new HVAC duct line was run and hooked up the hood/ventilation system. The granite countertops are in color Fantasy Brown in a leathered finish with an eased edge and a 4” backsplash. A new under-mount sink and a faucet were installed, with a garbage disposal. With that, the new kitchen was complete.
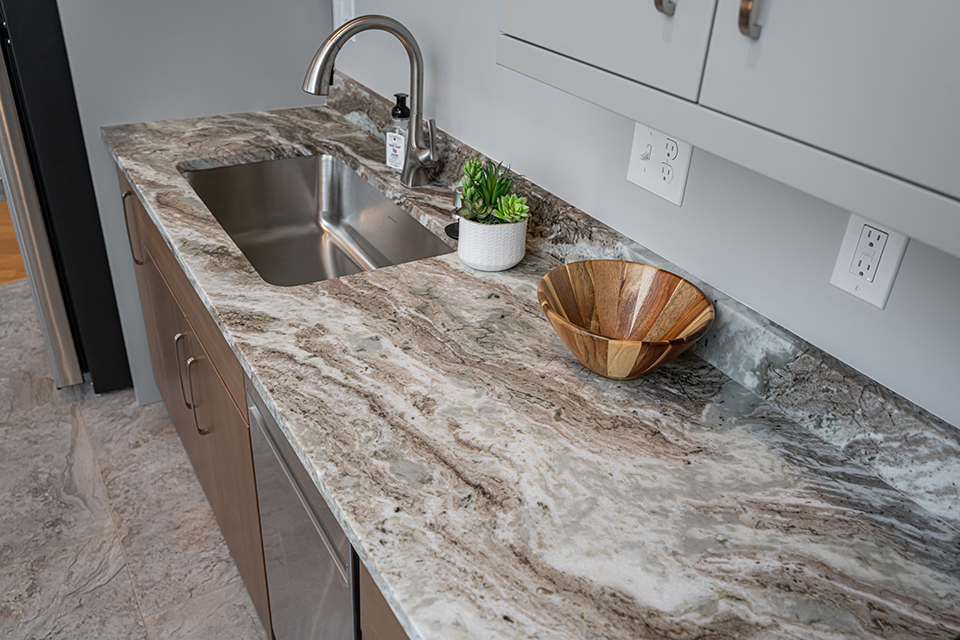
Natural & Neutral Bathroom
The bathrooms were also designed by Carol Basile at Creative Kitchen Design. The new large vanity was built with the same vendor – David Bradly Cabinetry. The vanity base was finished in the Sherwin Williams Color Greige. It maintains the same design as the kitchen by using the countertop and cabinetry pulls.
A rectangular under-mount sink was installed with a new lever-style faucet. A wide rectangle vanity mirror surrounded by a warm wood frame spans the full length of the vanity.
A new tub base and a tiled wall were installed. The tiles are Streamline glazed ceramic wall tiles in the color Dorian with a river stone accent strip. We included a niche box on the left wall. The edges were finished with a Schluter tile edge in a Satin Nickel finish. A new duct line was installed for the bathroom exhaust fan. Recessed lights and a rustic vanity light fixture were added to the bathroom. We finished out the upstairs bathroom with new fixtures.
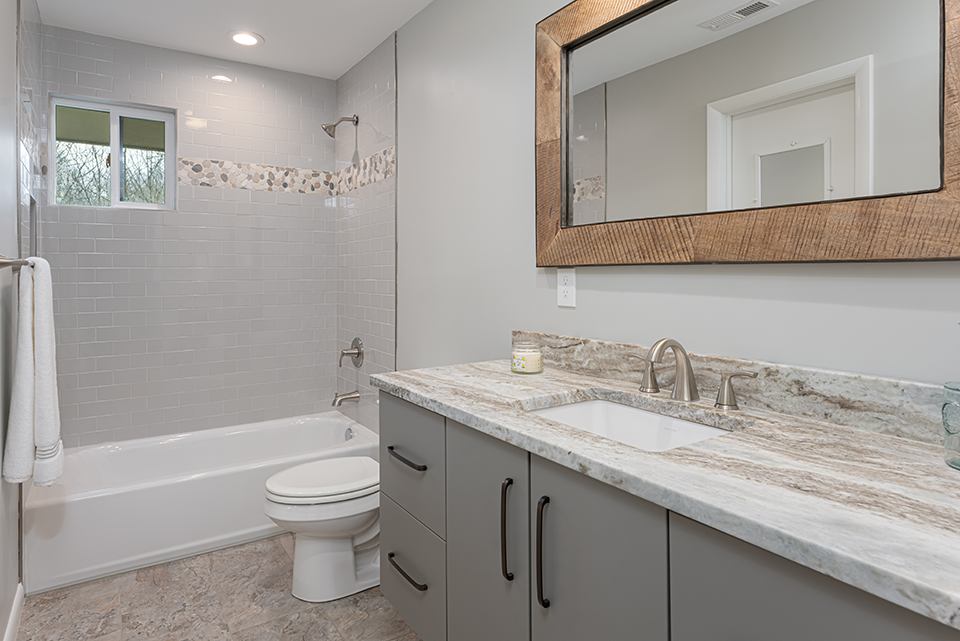
The downstairs bathroom has a more modern masculine feel. The single vanity with a rectangle under-mount sink. A large vanity mirror was centered over the new vanity cabinet. A modern industrial vanity light was also added. The walk-in shower has the same ceramic tiles on the walls as the upstairs bathroom. This shower has an accent strip with Navy Subway tiles. The floors are Alaskan Matte 2×2 mosaic tile sheets. This shower is enclosed with a glass door. It was also finished with the same Schluter system as the upstairs bathroom. A new exhaust vent was installed to maintain the moisture. New recessed lights were also installed to provide a well-lit space.
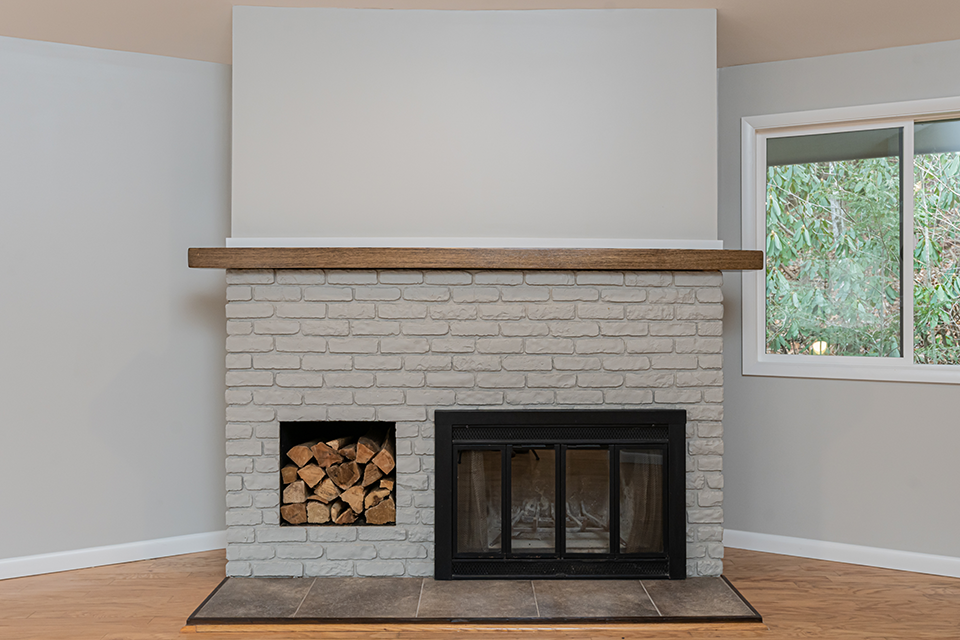
The final thing that was completed was updating the fireplace. After all, it gets chilly up in the Blue Ridge Mountains. The brick was painted. The mantel was replaced. The hearth was replaced. The new fireplace transforms the space. With that, the roundhouse remodel was completed!
Click here to view the full Fresh & New Home Remodel!
