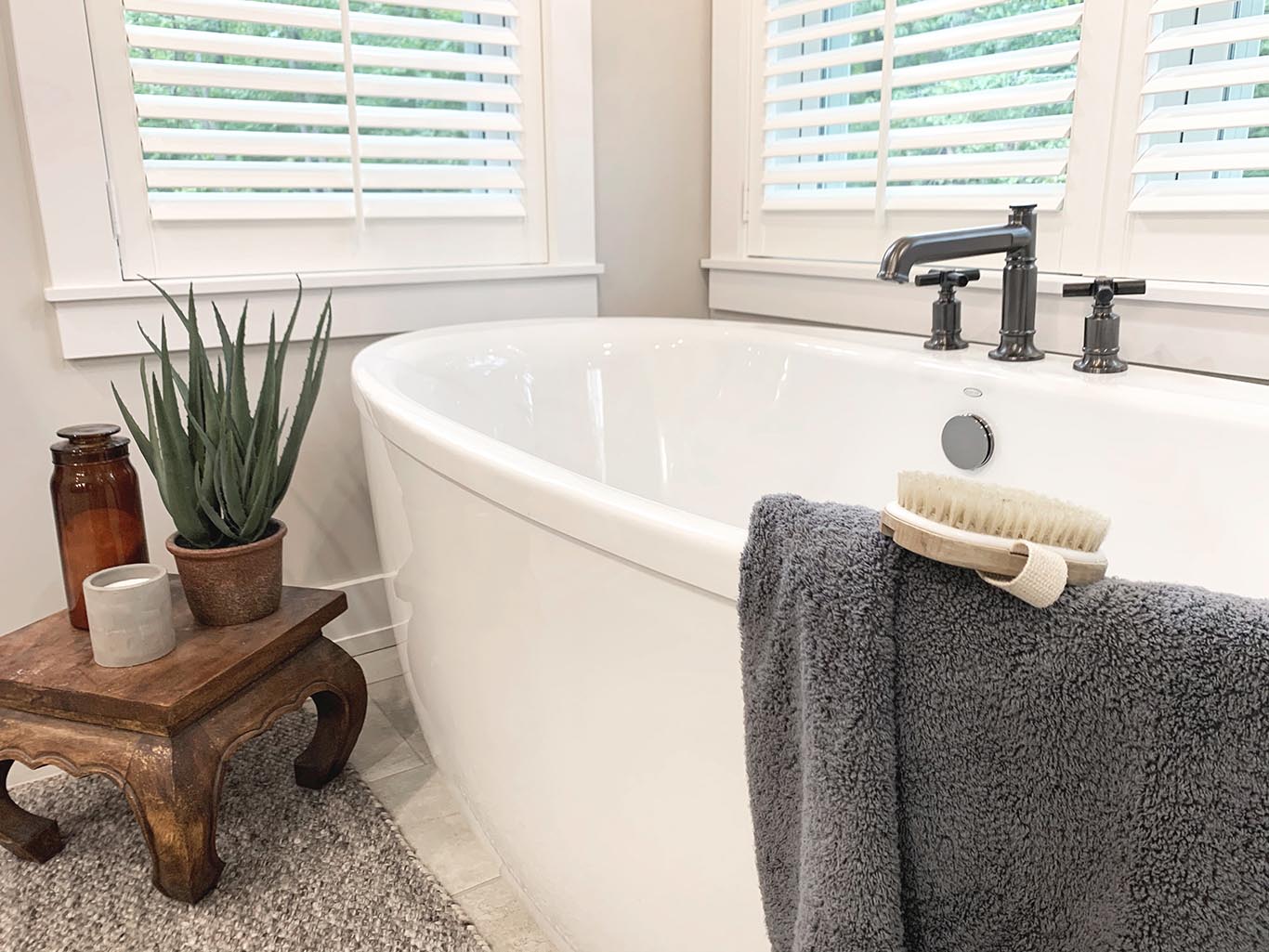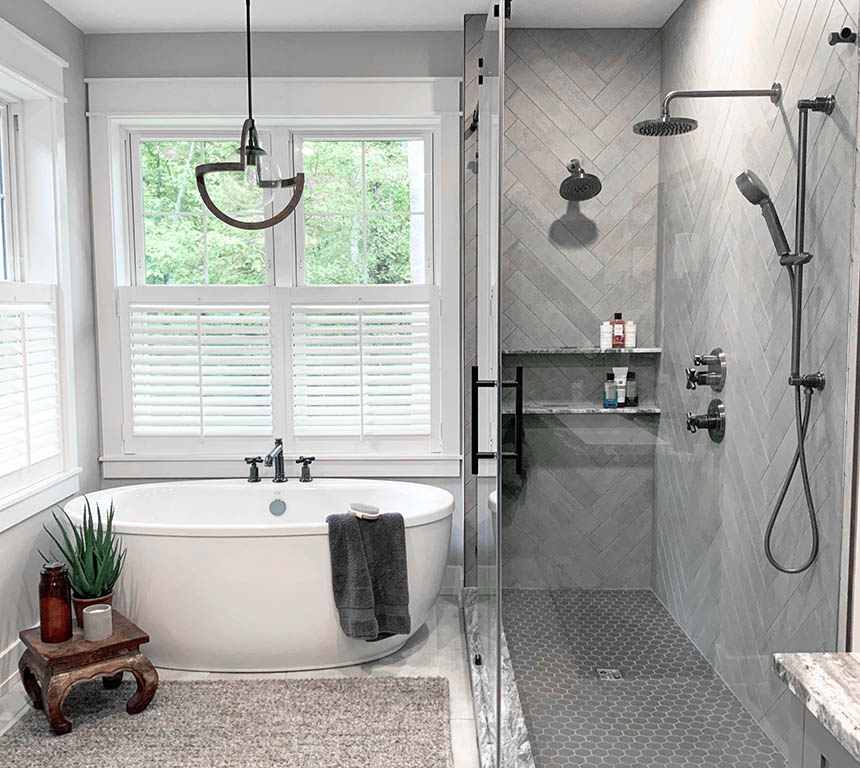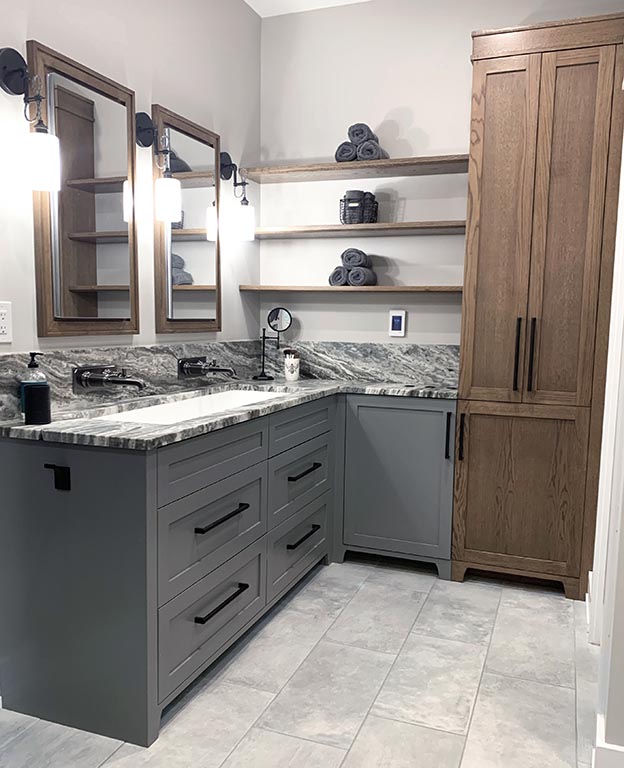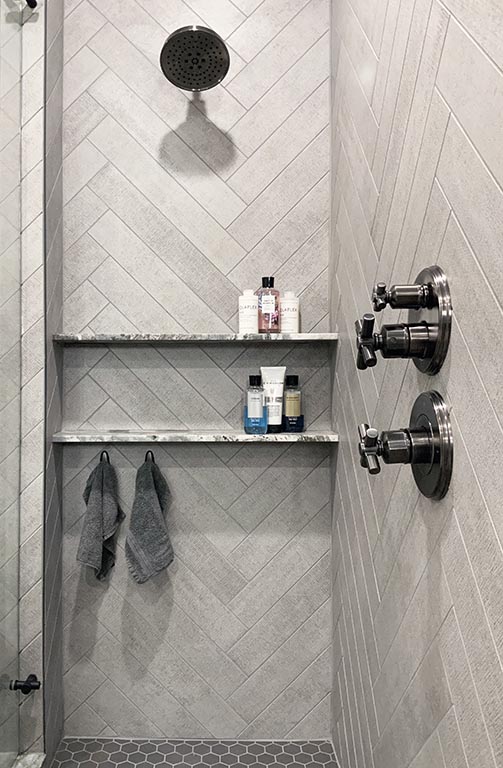The Modern and Zen Master Bathroom and Closet Remodel

The main objective of this master bathroom remodel was to correct the improper tile work from the initial build. The grout was failing, allowing moisture to seep behind the tile where mold and mildew continued to grow. The secondary driver behind this master bathroom was to update the aesthetics to better reflect the owner’s personal style. The result is a stylish and spacious bathroom that is a rejuvenating retreat from a busy day.
Getting Started
First things first. We removed the failing tile and shower plumbing fixtures. All the moldy, damaged subfloor was removed. We removed the existing vanity sinks and faucets, light fixtures, cabinetry, shower glass, and wall sheathing where required to facilitate the new bathroom floorplan. Some framing and support structures were removed to expand the water closet door to a 2/4 pocket door. Now the bathroom was now ready to be built back better.

Next, the shower was reframed according to the new design plans. A cased opening to the closet was framed with a header at standard height to mitigate steam from migrating into the closet and avoid any more mold and mildew issues. Blocking was installed in the shower to prepare for future installation of grab bars. Additional blocking and required hardware for floating shelved were also installed near the vanity. Framing for the medicine cabinets was completed.

Now We’re Having Fun
Almost everything in the bathroom was custom milled or manufactured. New custom fabricated floating oak shelves beside the vanity were installed. Custom vanity countertops were milled with an 8” backsplash and an under-mount sink was installed. The custom vanity and cabinetry were fabricated by the owners, in their own woodshop.
Now the shower received some attention. 4” x 24” rectified tweed taupe tiles were installed in the luxurious herringbone pattern on the wall. 2” unglazed hex tiles were installed on the floor of the shower. The shower curb was made from the same material as the countertop and backsplash to give the bathroom continuity. A dual shower head trim kit with a handheld showerhead was selected. A glass barn door with matte black hardware finished off the shower. The brand-new shower is properly installed, and they will no longer have issues due to failing shower tiles.

Last But Not Least
The final thing to complete this bathroom remodel was to match the trim kit to the closet, patch the wall and ceiling sheathing, and paint everything. Everything received a nice new coat of paint. The walls were painted Regal Eggshell. The trim was painted Standard White Regal Satin. Lastly, the ceiling was painted Eminence Ceiling White.
Now, the bathroom is brand new, and more importantly, there is no more moisture leaking behind the tiles. Not only is this bathroom gorgeous, but the master closet upgrades really make an impressive en suite to the master bedroom! This was extra fun and a unique remodel because everything was custom-made. It was even more of a pleasure that the homeowners were able to leave their own mark by custom-making their vanity and cabinets!
You can view the full Modern and Zen Master Bathroom and Closet Remodel gallery here.
