Mid-Century Cabin Remodel: An Accessory Dwelling Unit
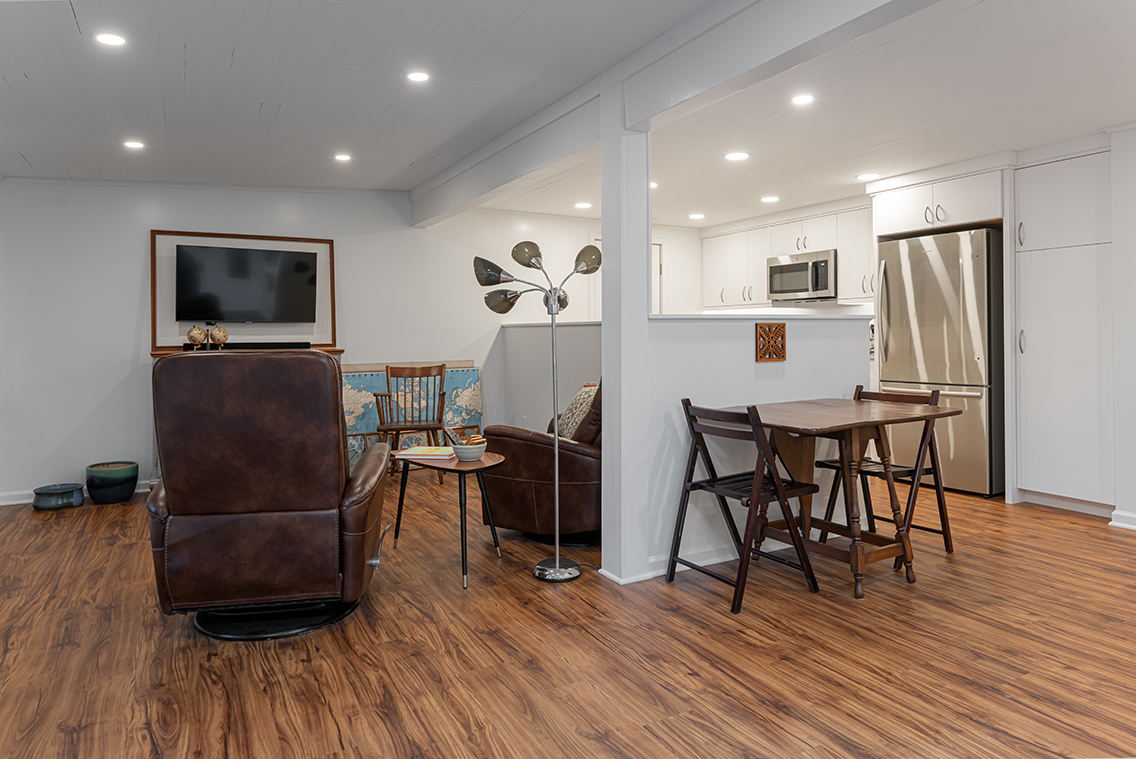
Project Background:
This project came out of the need to bring aging parents closer to their children. The homeowner has a beautiful house that also had this little cabin on one of the corners of the property. The homeowner’s parents were getting to the point that they needed some more assistance and someone to watch after them. The homeowner contacted us to make this axillary building into a nice, safe cabin for her parents. This little cabin now doubles as a short-term rental, that brings in a little extra income (which is never a bad thing!)
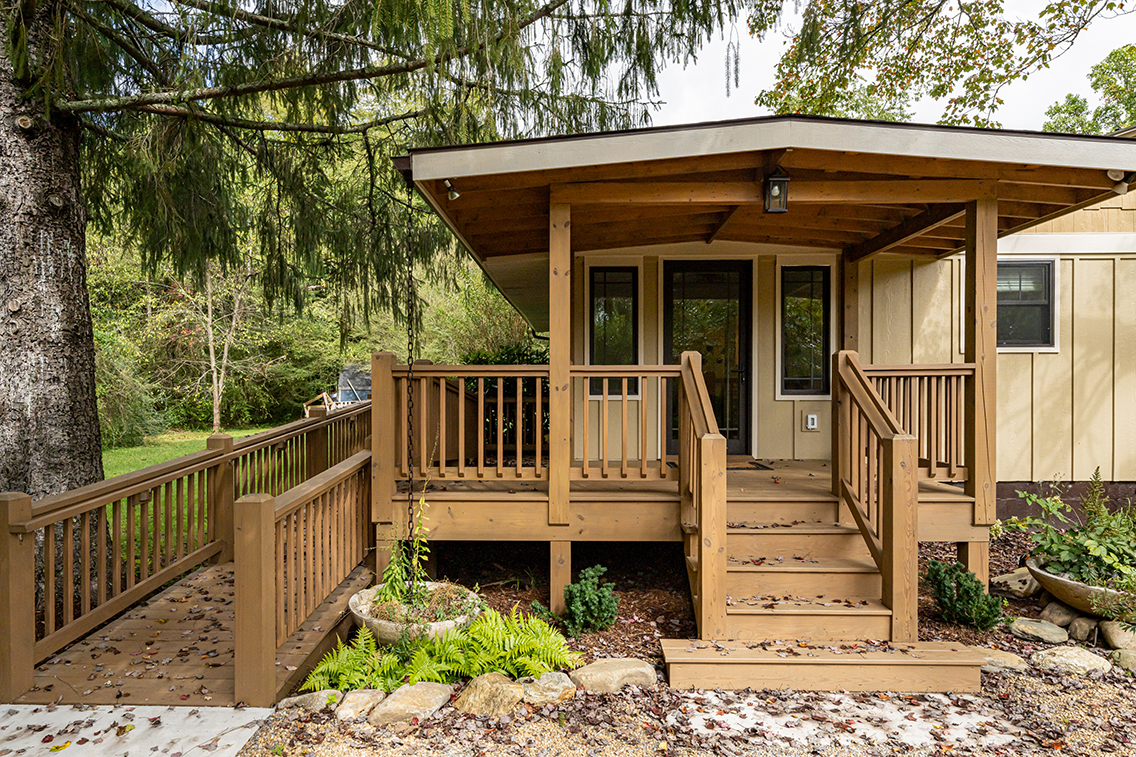
Project Scope:
We started by removing everything out of this auxiliary building, including most of the walls. All of the floorings were removed. The kitchen cabinets, countertops, plumbing fixtures, and appliances were removed. The bathroom was gutted. The windows and doors were removed. 3 closets were removed to prepare for the master en suite addition.
Once everything was removed, we sealed the home air penetrations to prevent air exchange and increase indoor air quality. Next, we installed a heat pump heating and cooling system with new ductwork to each conditioned living space. There was no heating and cooling before, so this was a necessary upgrade. New insulation was blown into the attic to code. R-38. The floor got all new insulation throughout the crawl space to R-19 batts. All the walls got new R-15 batted insulation as well. We installed a new propane tank on the side of the home and the required gas piping to the new tankless gas water heater. The home will now be a very comfortable living condition and very energy efficient.
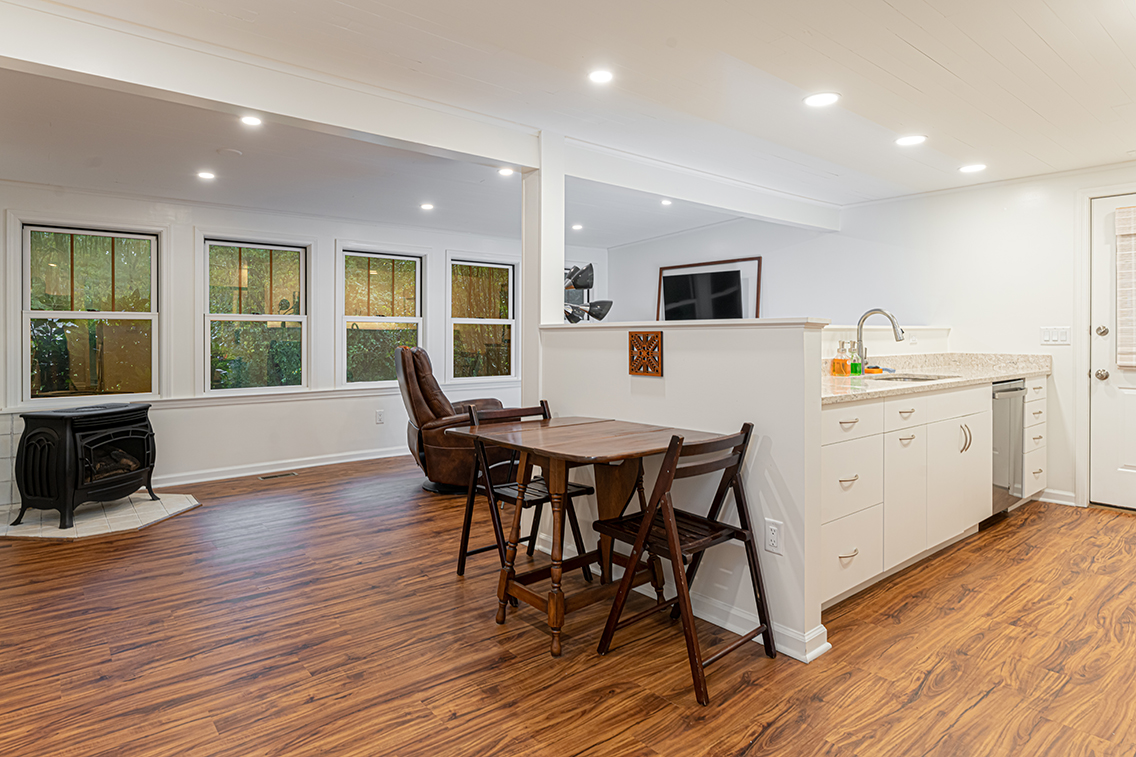
Now that the home is sealed, insulated and with new utilities, we started to frame-in the new floorplan. Taking into account this was for the homeowner’s aging parents, we employed many Aging-In-Place features to increase their safety and comfort. All the floors are new cork-backed luxury vinyl wood flooring. The corked-back flooring is softer on the joints, and in case of a fall, it’s a softer landing surface. All of the light switches were changed to rocker style making them easier to operate with limited use of the hand and wrists.
In the kitchen, we installed new cabinets, countertops, hardware, sink and faucet, appliances, and light fixtures. The cabinet hardware is pull-style handles and the faucet is a lever style, which is more Aging-In-Place features. The mounted microwave leaves more counter space for dish landing. Making sure there is enough landing space, especially near a cooktop, increases safety and accessibility for individuals that have reduced strength and mobility.
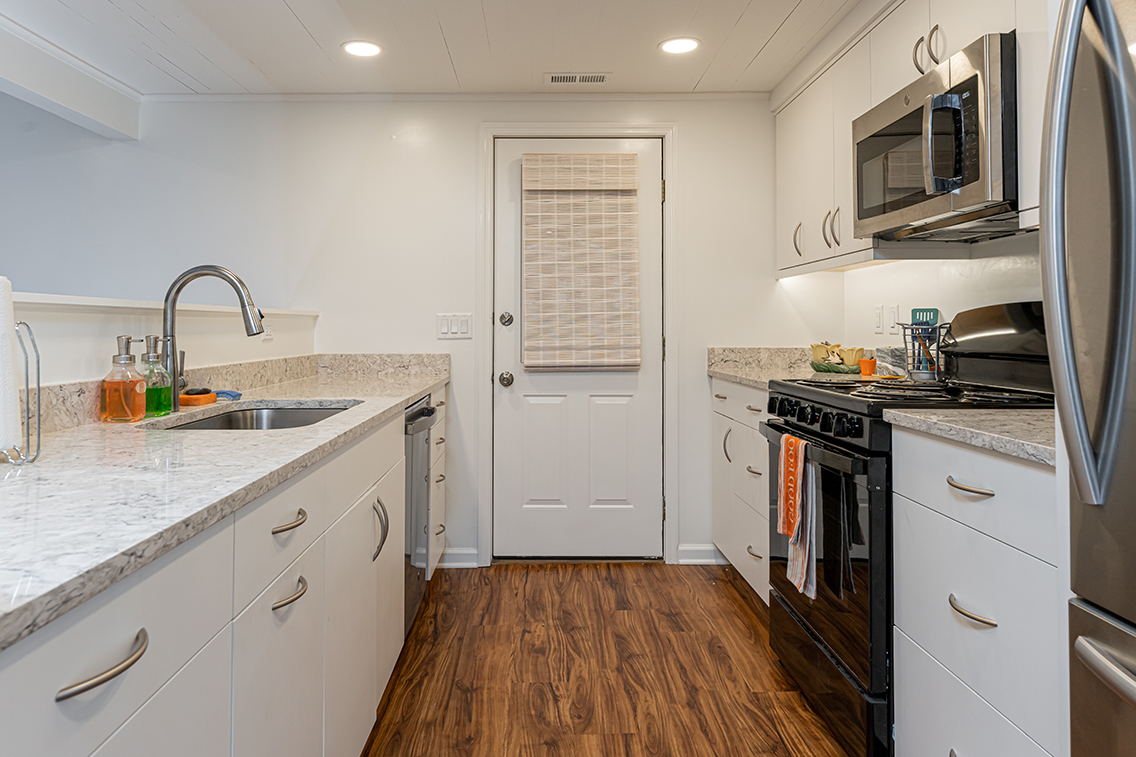
In the master bathroom, a large walk-in tiles shower was installed and enclosed with a frameless glass enclosure. It is large enough for a chair or an aid to assist in the shower. We installed an adjustable, handheld showerhead and a fixed showerhead. This is an AIP feature, so individuals that are sitting can properly shower and get clean. The existing exhaust from the wall and installed an exhaust fan with the heating element and the light to the ceiling. The bathroom is properly lit with vanity lights and recessed lighting throughout. The double vanity provides enough counter space and storage to reduce clutter and the need to reach.
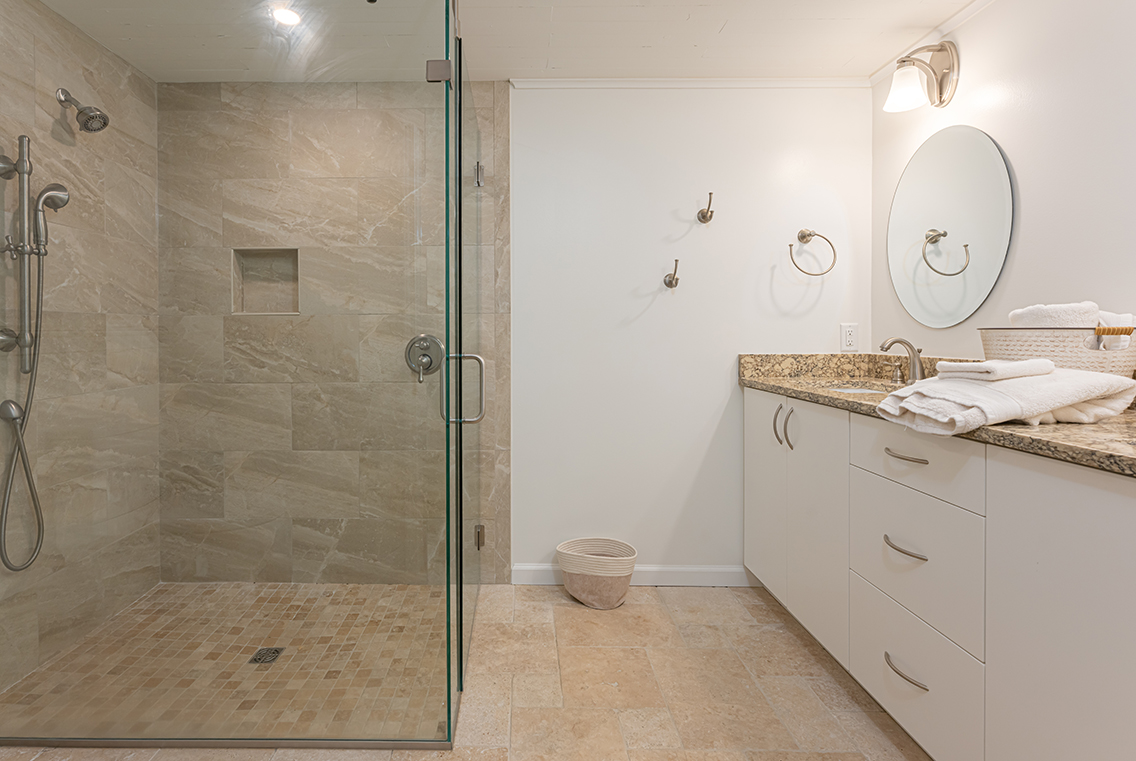
We trimmed out and painted the entire interior renovated space. We wrapped the exterior of the house with new siding. A new accessibility ramp was built to provide each access to the house. New windows and doors were installed. A new washer and dryer were tucked away in the hallway.
Challenges:
We ran into a few issues with this remodel. This home was built in 1951 and as you can imagine, things have shifted since then. There was a major hump in the middle of the living room floor that we have to contend with. We paned it down as much as possible to get it as flat as possible. With the new cork-back flooring, you can’t even tell it was there.
Another challenge was faced was a very large tree where the ramp was supposed to go. The homeowners wanted the ramp to right along the side of the house and then turn toward the parking area. The large tree would not allow us to get the slope required by code so, we had to redesign the deck. We changes it to go to the left of the house. The ramp went backward then tuned and came straight towards the parking area. We had just enough space to squeeze the ramp beside another large tree and to stay within the code.
The final challenge we faced was with painting the ceilings. The ceilings were very faced and worn out at different rates. We had to call the painter back three times and use a different paint to ensure all the ceilings looked uniform.
Aging-In-Place:
There are various aging-in-place features. The floors are soft, cork-backed flooring. The mater shower is curbless and large enough for turning space. All the plumbing finishes are lever-style handles. The electrical finished are rocker style. There is plenty of countertop space next to the appliances for dish landing. The interior space is now conditioned, to maintain a safe livable space. The building is well lit with natural lighting from the windows and recessed lights in the ceiling. The exterior is easy to maintain vinyl siding. The ramp is built at a 12-1 run with adequate handrails. The landing is an 8’x10′ deck, proving enough turnaround space. The appliances are energy efficient and the house has a low air exchange rate to maintain a comfortable living environment.
You can view the full Mid-Century Cabin Remodel gallery click here!
